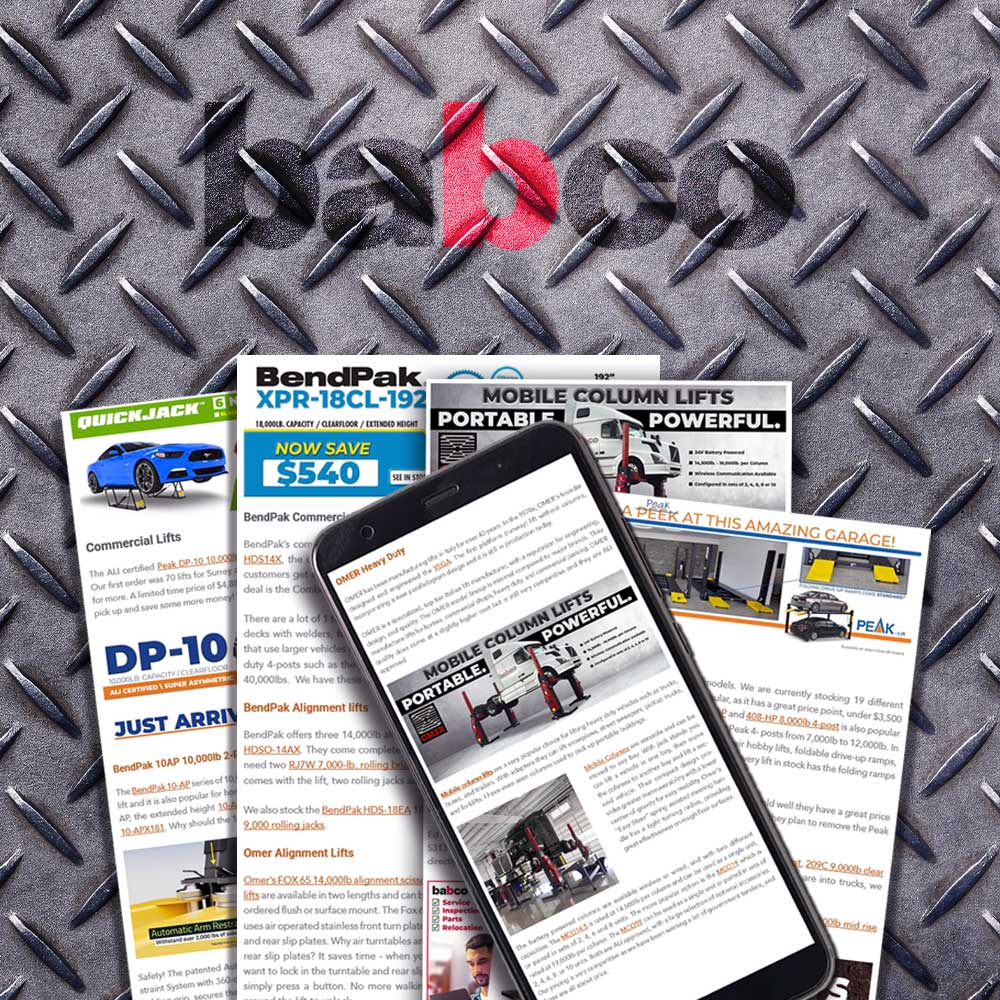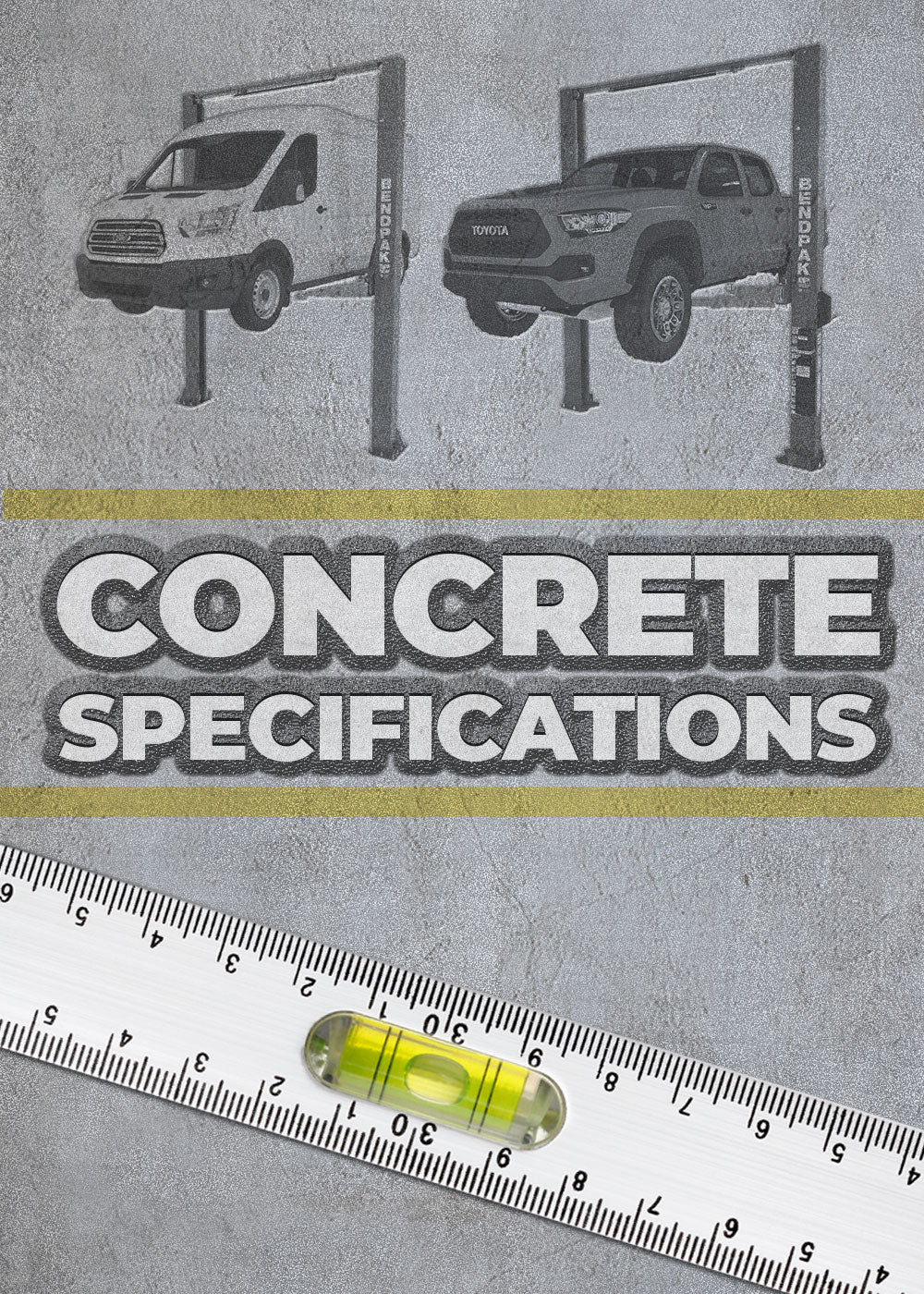Pre-Existing Minimum Floor Requirements
2-Post Models |
MIN. Thickness |
MIN. Comp. Strength |
Reinforcement |
Rebar Spacing |
|---|---|---|---|---|
| 6,000lb. - 10,000lb. | 4-1/4" | 3000 PSI / 28 Day Aging | #6 Rebar | 12 in |
| 12,000lb. | 6-1/2" | 3000 PSI / 28 Day Aging | #6 Rebar | 10 in |
| 15,000lb. - 18,000lb. | 8" | 3000 PSI / 28 Day Aging | #6 Rebar | 10 in |
4-Post Models |
MIN. Thickness |
MIN. Comp. Strength |
Reinforcement |
Rebar Spacing |
|---|---|---|---|---|
| 7,000lb. - 27,000lb. | 4-1/4" | 3000 PSI / 28 Day Aging | ACI Temp Only* | ACI Temp Only* |
| HDSO-14 Series | 4-1/4" | 3000 PSI / 28 Day Aging | #6 Rebar | 12 in. |
| 35,000lb. - 40,000lb. | 6-1/2"" | 3000 PSI / 28 Day Aging | ACI Temp Only* | ACI Temp Only* |
| Triples | 6-1/2" | 3000 PSI / 28 Day Aging | ACI Temp Only* | ACI Temp Only* |
Pad / Scissor Lifts |
MIN. Thickness |
MIN. Comp. Strength |
Reinforcement |
Rebar Spacing |
|---|---|---|---|---|
| Pad / Scissor Lifts | 4-1/4" | 3000 PSI / 28 Day Aging | ACI Temp Only* | ACI Temp Only* |
*The floor must be properly aged to American Concrete Institute specifications. The floor does not require reinforcement, but a minimum of wire mesh is recommended.
Existing concrete floors should be test drilled to verify minimum floor thickness and to confirm building drawings. A core sample should be obtained and tested to verify minimum floor compressive strength. When investigating floor properties, consult building drawings to verify proper floor reinforcement. All 2‐post lifts require a continuous single slab. Spanning expansion seams or positioning posts on separate slabs is not acceptable.
DO NOT install any lift on any surface other than concrete, conforming to the minimum compressive strength, aging, reinforcement, and thickness stated in the table above.
ALL LIFTS MUST BE INSTALLED ON CONCRETE ONLY.
DO NOT install any lift on expansion seams or on cracked or defective concrete. All 3/4 inch diameter anchors must be a minimum of 6 inches away from any expansion seams, control joints or other inconsistencies in the concrete.
All anchors must be a minimum of 6" away from any expansion seams, control joints or other inconsistencies in the concrete. Refer to anchor manufacturer specifications for specific information concerning edge distances and bolt to bolt distance requirements.
NEVER install a lift on hand mixed concrete.
DO NOT install any lift on a secondary floor level or on any ground floor with a basement beneath without written authorization from the building architect and prior consultation and approval from Babco.
If the floor does not meet these minimum pre‐existing floor requirements, it is suggested to construct a slab as outlined below in New Slab Recommendations. If the location of the lift is in a seismic zone, contact us for seismic slab designs.
Download Concrete Slab Requirements 2019 (pdf)
Customer Responsibilities:
It is the customer's responsibility to unload the freight at their location. Refer to Terms & Conditions on website or contact your Babco Sales Representative.
It is also the customers responsibility to ensure all hoist specifications, including ceiling height, length and width meet their requirements. For lifts where Babco is providing installation, customer is responsible for ensuring the concrete floor meets the requirements per the Installation Manual, and that no power or water lines run beneath the floor where equipment is to be installed.
If you don't have an adequate concrete floor please contact us for options.




